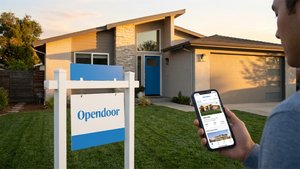Nestled within a tranquil neighborhood, the Sprucewood house plan embodies timeless craftsmanship and charm. Surrounded by ancient spruce trees, this two-story sanctuary seamlessly integrates into its environment, whether in a rural landscape or a friendly community. Spanning 2622 square feet, it features four bedrooms, three baths, and an attached two-car garage. Step through the inviting porch into a world of possibilities, where thoughtful design and modern comfort await to create cherished memories.
(PRUnderground) April 30th, 2024

Nestled within a serene neighborhood framed by ancient spruce trees, the Sprucewood house plan embodies the timeless allure of Craftsman architecture and traditional charm. This two-story sanctuary, designed for modern living, seamlessly integrates into any setting—whether nestled in a tranquil rural landscape or embraced by the warmth of a welcoming community.
Step through the inviting porch into a world of possibilities. The Sprucewood plan unfolds across 2622 square feet of carefully curated space, blending classic design with contemporary comfort. With four bedrooms, three full baths, and an attached two-car front load garage, this home offers a harmonious balance of functionality and elegance across its two stories.
As you enter, a spacious foyer sets the tone for what lies ahead. To the right, double doors open into a versatile den—ideal for a home office, library, or even a fifth bedroom for guests. Moving deeper into the main floor, the heart of the home reveals itself. The great room beckons with its cozy fireplace, open dining area, and a well-appointed C-shaped kitchen, where culinary adventures unfold effortlessly.
Venture upstairs to discover a private retreat. Four bedrooms await, each offering comfort and privacy. The crown jewels of this level are the dual suites, designed to elevate daily living. The owner’s suite indulges with a private bath featuring dual vanities and a spacious walk-in closet. Across the hall, a second suite shares a cleverly compartmentalized bathroom with the additional bedrooms, ensuring convenience without compromise.
For moments of leisure or family bonding, a family room upstairs offers a secondary gathering space perfect for movie nights or quiet reading sessions. The inclusion of a dedicated laundry room on this level adds practicality to daily routines, enhancing the overall flow of life within the home.
The Sprucewood—a haven where craftsmanship meets comfort, inviting you to create cherished memories and embrace the joys of modern living. This is more than a house; it’s a canvas for your unique lifestyle, where every detail reflects thoughtful design and enduring quality.
The Sprucewood 31-292 is created by Associated Designs, Inc.’s talented team of residential home designers. To learn more about this design visit www.AssociatedDesigns.com.
About Associated Designs
Founded in 1990, Associated Designs offers pre-designed plans and custom design services. Created by a talented team of designers with more than 45 years of design experience, Associated Designs offers a variety of single family homes, garage and accessory structures, and multi-family designs.
The post Associated Designs | Discover Timeless Comfort: The Sprucewood Home Plan first appeared on
Original Press Release.





